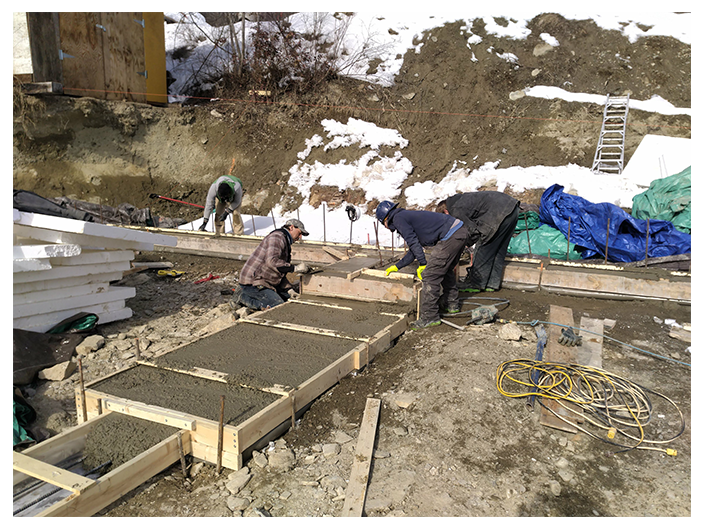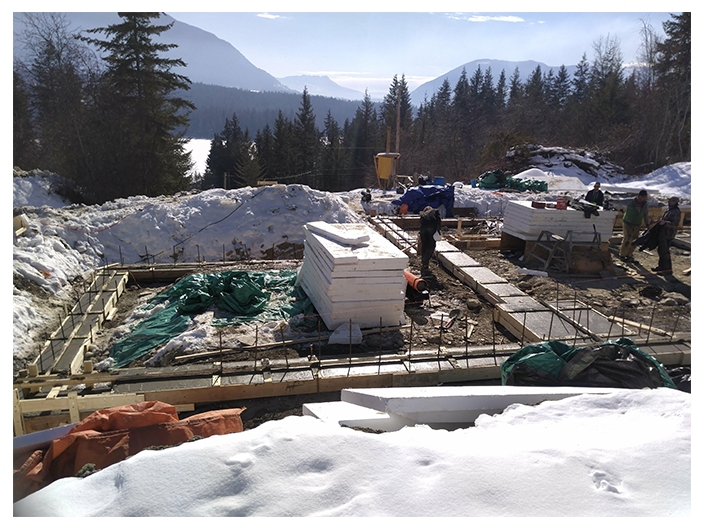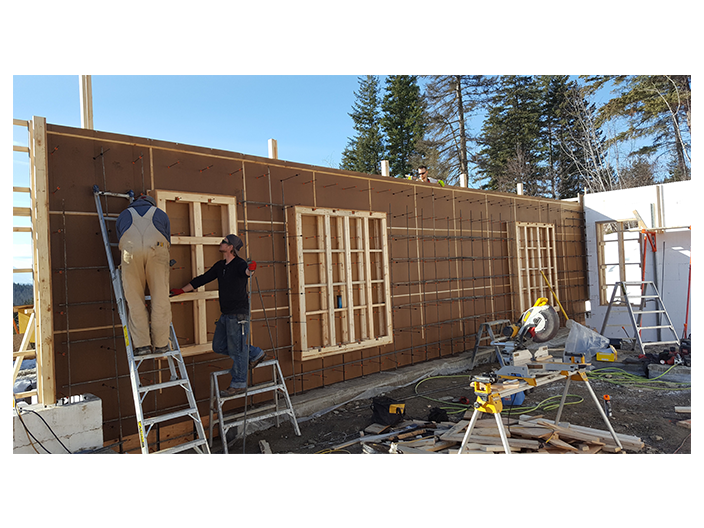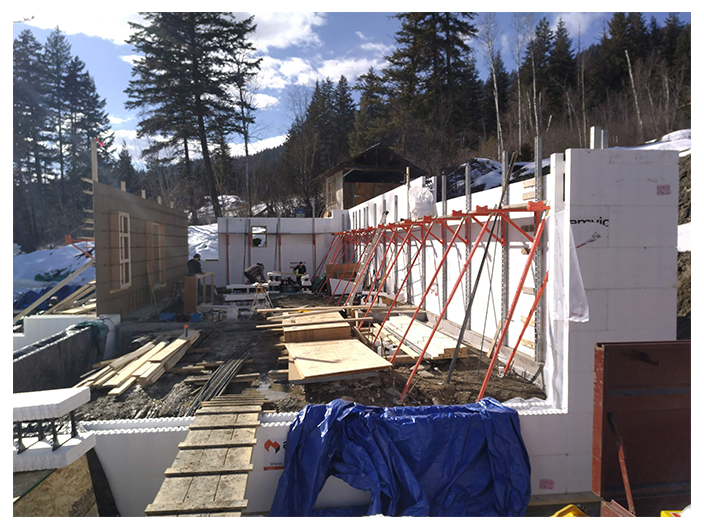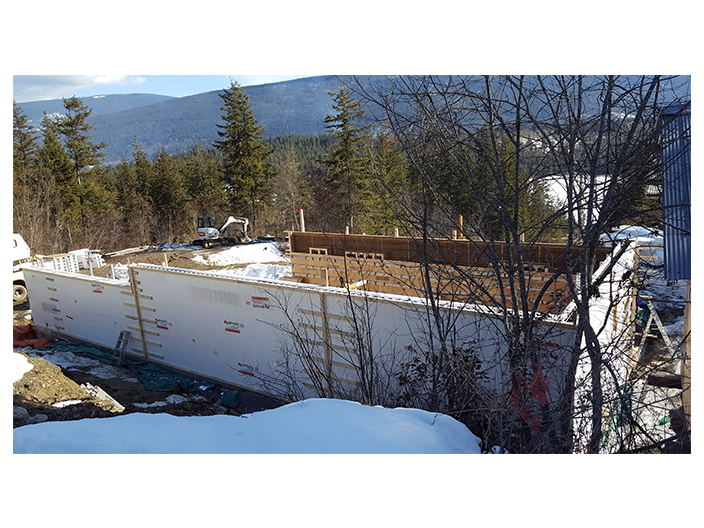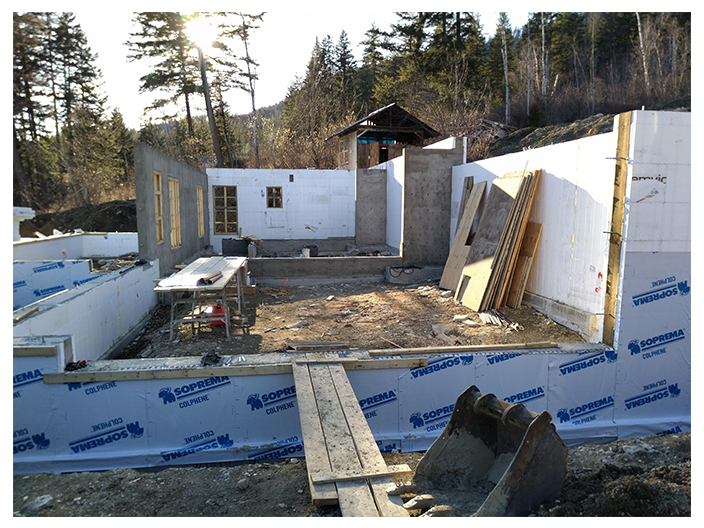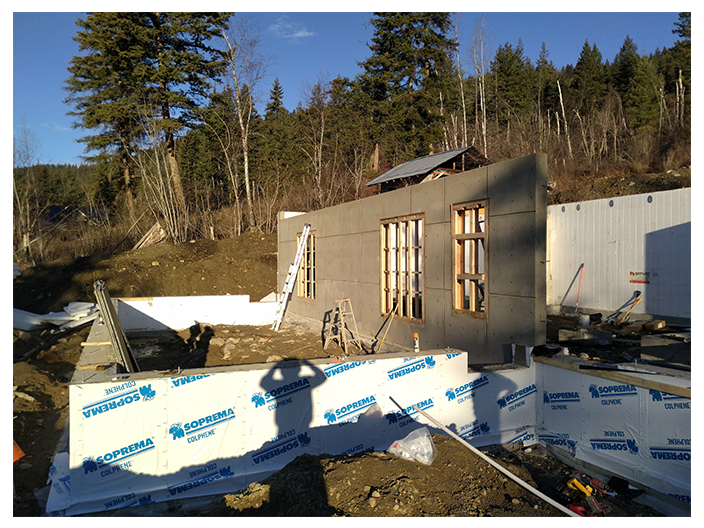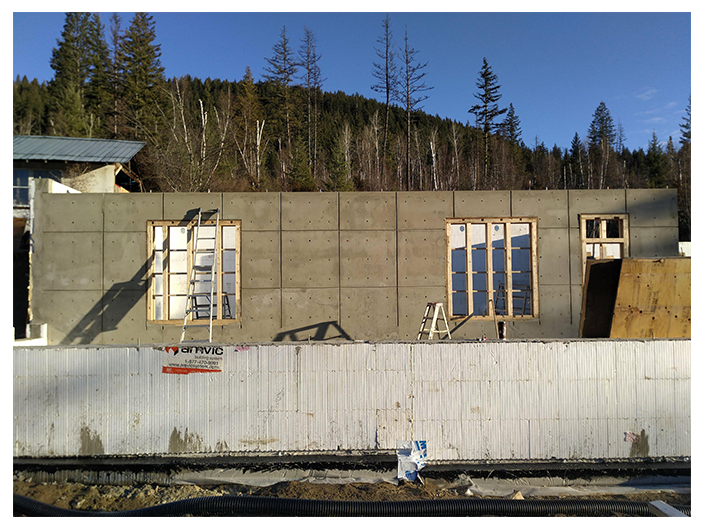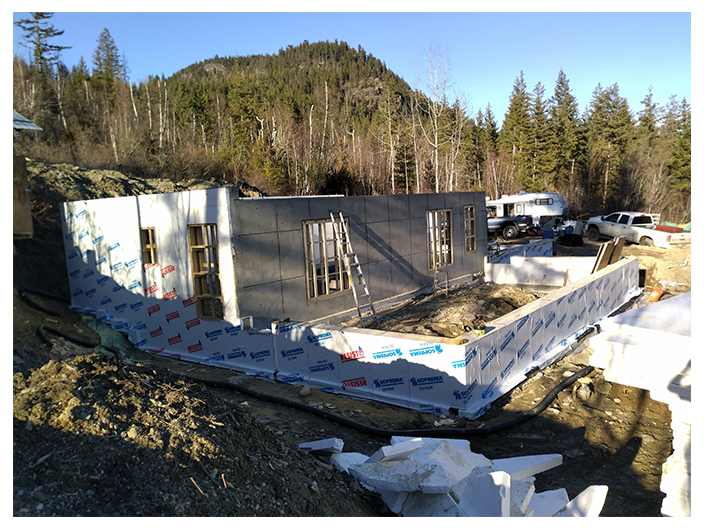White Lake Net Zero Home
DETAILS
Project Name : White Lake Net Zero Home
Sector : RESIDENTIAL ICF BASEMENTS
This foundation is another designed to support SIPBC’s A-plex wall system. It also features an exposed concrete wall to act as a heat sync for a conservatory located at the front of the house. As the rear wall is 70 feet long, we were required to pour two extra buttress walls to support the backfill loads. This foundation was poured in one stage. One issue that can arise from joining ICF forms to wood forms is separation where the two types of forms meet. It is extremely important to brace the outside of the T connection so the ICF wall does not push away from the wood forms.

